For the 2016 release of AutoCAD Civil 3D, Autodesk focused on optimizing usability and efficiency of workflows with improvements to corridor, profile, data sharing, and production drafting functions. While many new additions and enhancements were added to 2016, here are the top 5:
Data Shortcut Management
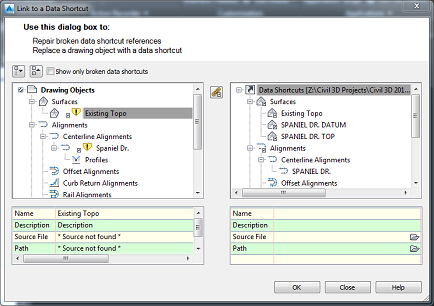
AutoCAD Civil 3D 2016 expands upon the powerful capabilities of these object sharing tools by providing a new “Manage Data Shortcuts” command. This command launches an easy-to-use interface that allows for interactive repair of broken references, as well as the ability to replace objects in drawing with data shortcut objects. With this new feature, engineers can compare an object in the current drawing with data shortcut objects to examine multiple options and design iterations.
Crossing Pipe Labels
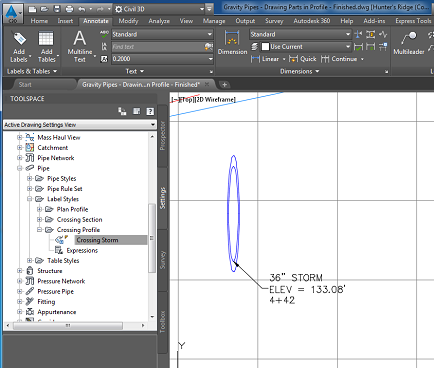
AutoCAD Civil 3D 2016 introduces true, dynamic crossing labels for gravity and pressure Pipe Networks in a Profile View. A new Pipe Label Style category for “Crossing Profile” labels has been added to both Pipe and Pressure Pipe objects in the Settings tab, each with the capability to label the stations and elevations of the crossing outside top, inside top, centerline, invert, or outside bottom for the Pipes. When a crossing Pipe is added to a Profile View, users can now generate these dynamic labels using the Pipe Network or Pressure Pipe labelling commands “Single Part Profile” or “Entire Network Profile”. This addition saves users from having to add a Profile View Station and Elevation label that has to be constantly moved as the Pipe Networks are updated.
Point Cloud Enhancements
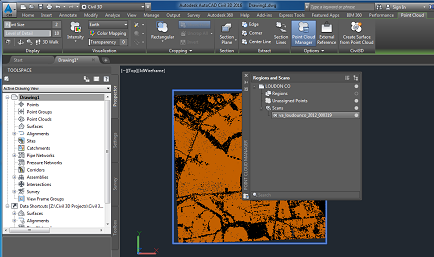
Point clouds are becoming more and more prevalent in the Surveying and Civil Engineering worlds. The 2016 release of Civil 3D contains enhancements to the point cloud functionality including a Point Cloud Manager that allows the user to easily control visibility of scans and regions. In addition, the Create Surface from Point Cloud command that was previously only available as a download from the Subscription Center has now been integrated into Civil 3D 2016 and can be found on the “Home” tab of the Ribbon interface.
Open Infraworks Model
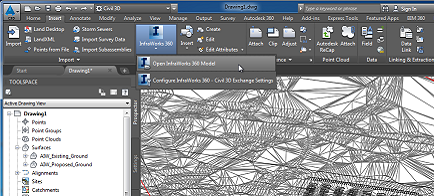
AutoCAD Civil 3D 2016 now has the capability to insert models from Autodesk InfraWorks 360, allowing users to bring their preliminary designs into Civil 3D’s powerful detailed design environment. The user can determine settings for how InfraWorks model elements will be displayed prior to the insert and save these settings for use in the future. While some of this functionality was previously available as an extension, it has now been fully integrated into the program with the addition of the ability for InfraWorks 360 bridges to be inserted as 3D solids.
AutoCAD 2016 Enhancements
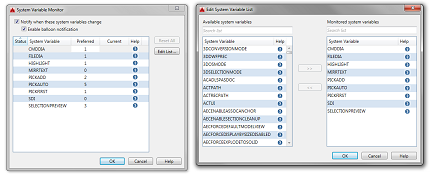
As always, Civil 3D 2016 is built on the latest release of AutoCAD. Autodesk has made some great enhancements and additions to AutoCAD 2016 that will increase your drafting efficiency and speed up production. These enhancements include an interactive System Variable Monitor interface, more automated dimensioning, a geometric center (centroid) object snap, and more.
See these features demonstrated in our Civil 3D 2016 New Features on-demand webinar. Click here to view the webinar.
